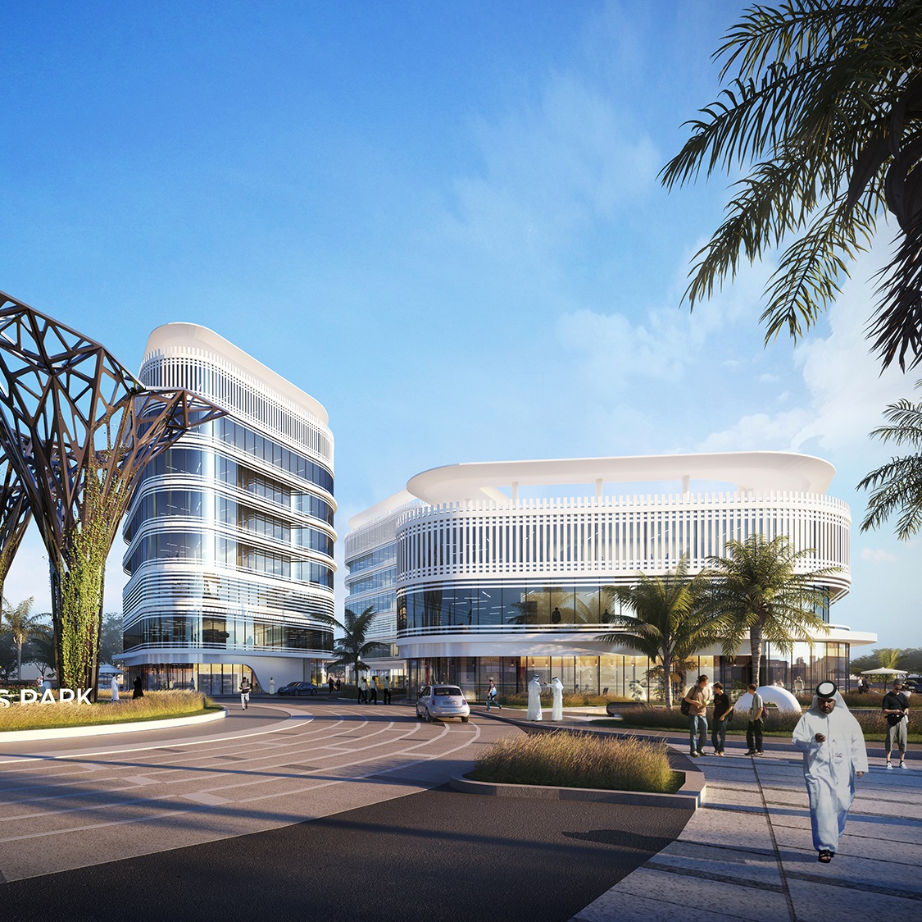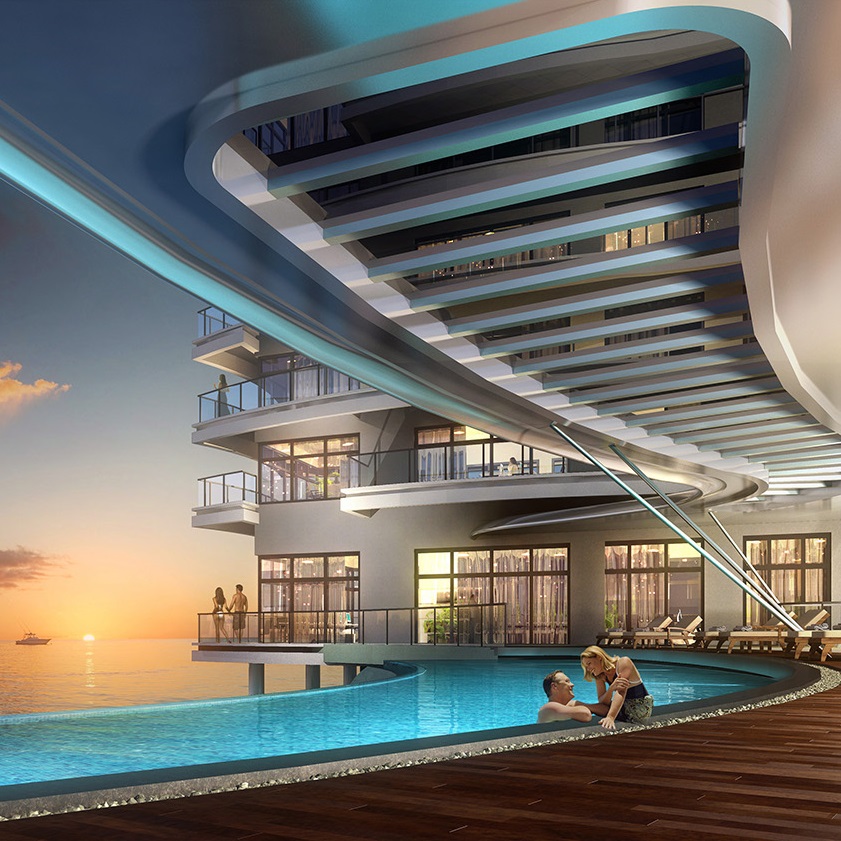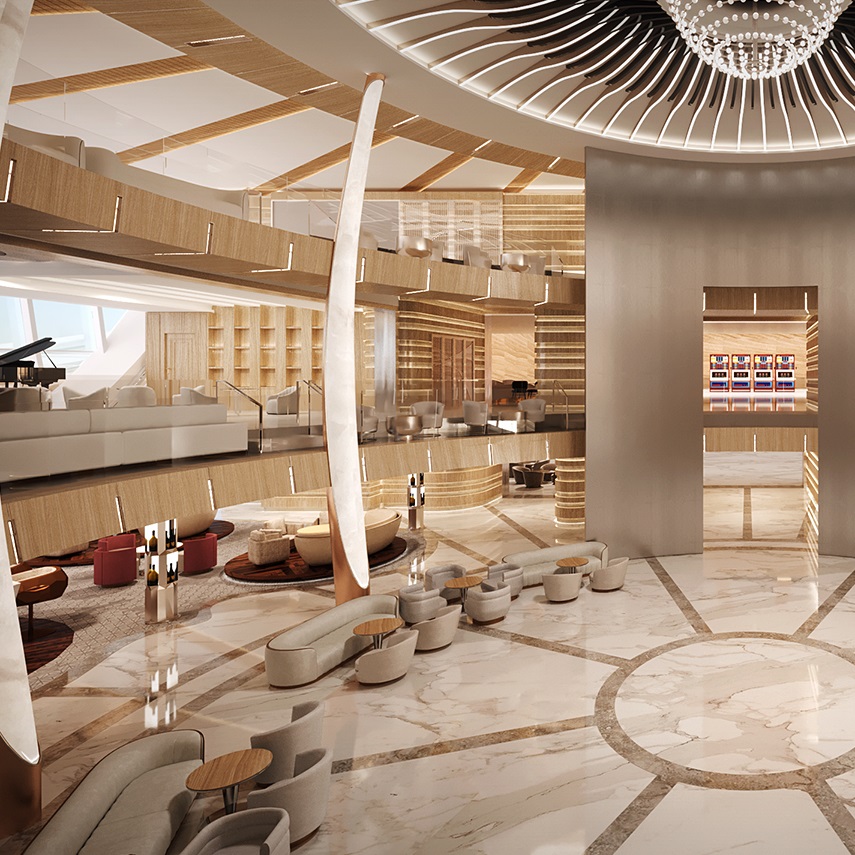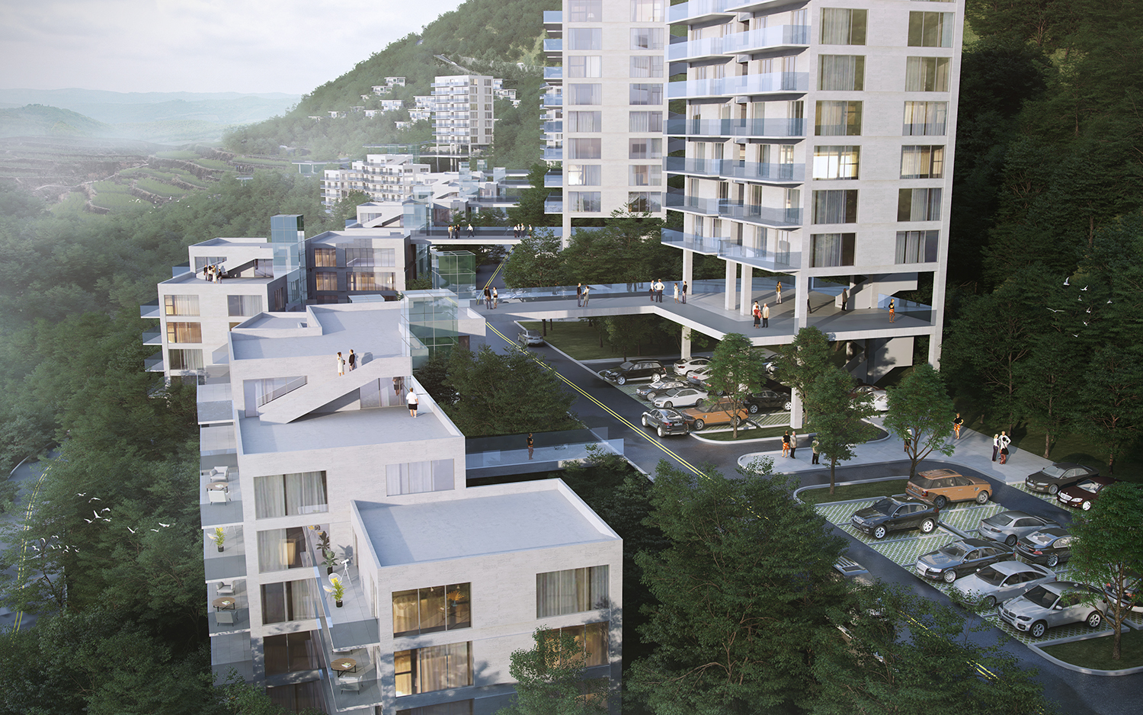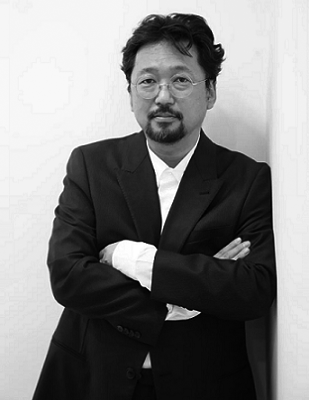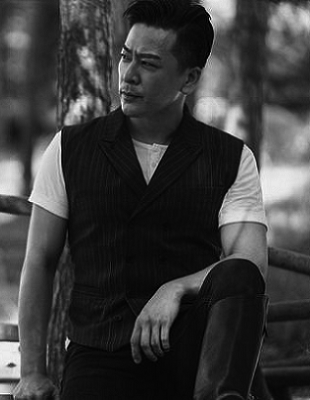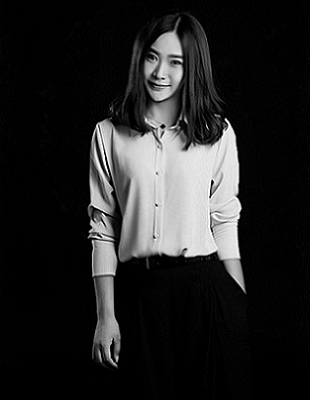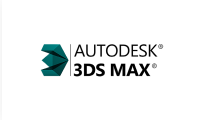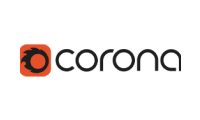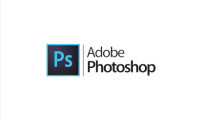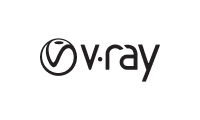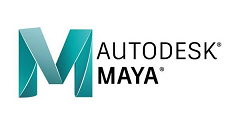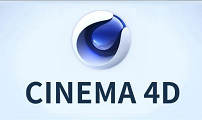Materials you might need to start the rendering process with our architectural visualization studio
Materials that would help in creation of architectural and landscaping visualizations:
-

General layout of the area (if the lieneesrendering of the surrounding1 area and buildings).
-

Layout of development.
-

Standard floor plans of different floors (startingfrom the basement).
-

Roof plan (if appcable)
-

Color images of building facades (drafts withlabelling of finishing materials are acceptable).
All this data is an integral part of project documentation prepared by the designer company. We prefer to receive the data
and drafts for visualization in the AutoCAD format (.dwg).
In case you don't have some or any of the abovementioned materials - feel free to contact us anyway. We'll schedule a
discovery call in order to help you formalize your project requirements.
